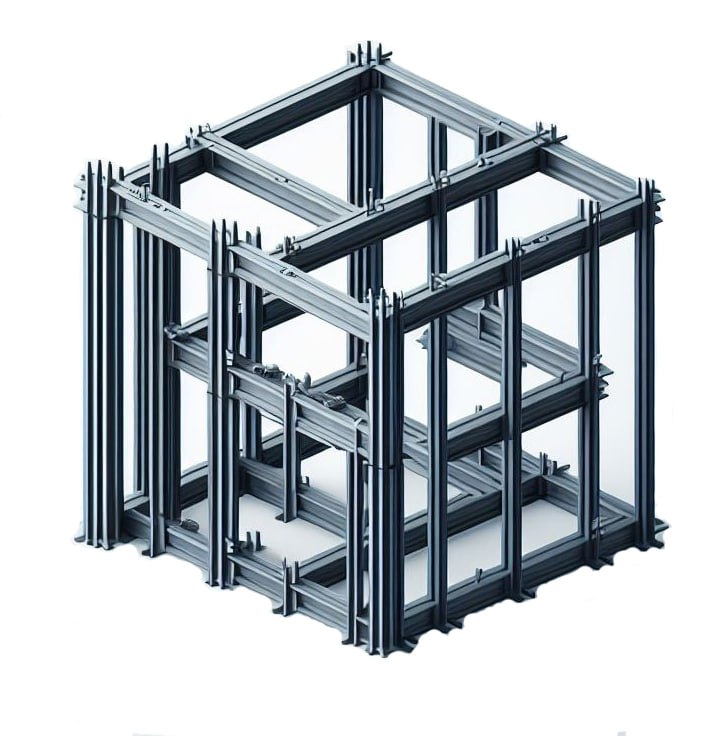Overview
This project, located in Turramurra, involved a two-storey brick house with pad footing foundations. The owner intended to remove parts of the existing load-bearing walls, including the kitchen walls, and add an extension to the structure. In addition, all existing retaining walls in the backyard were redesigned with new specifications.
Our Approach
Our structural engineers leveraged advanced software tools to design and analyze the entire structure, ensuring both cost-effectiveness and structural safety. By optimising the design, we achieved a reliable and efficient solution that meets all safety standards while maintaining economic feasibility.






