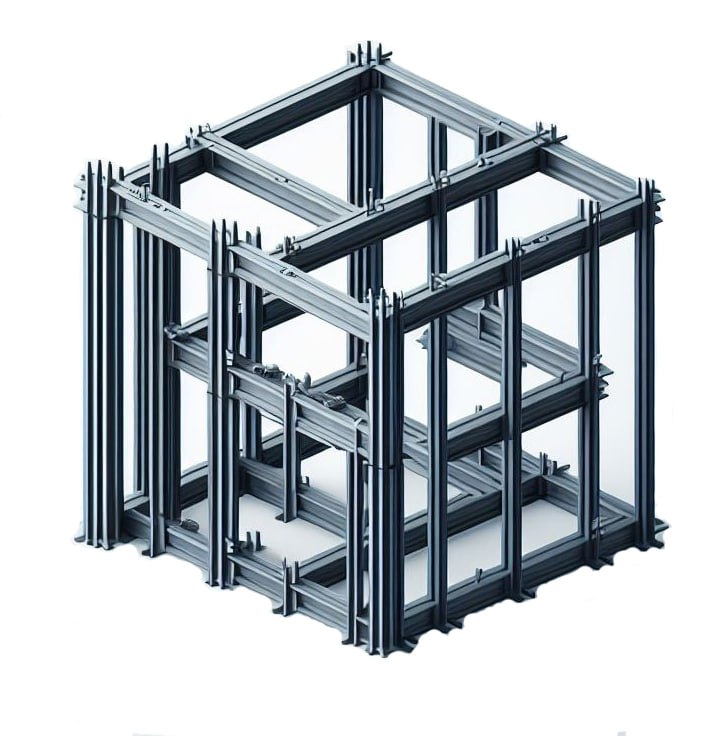BUILDING SPECIFICATIONS:
- Location: Killarney Avenue, Blacktown, NSW 2148
- Area Calculation: Ground Floor Area=140 m2
- Number Of Stories: 1
- Class: 1
- Framing System: Timber & Steel & Concrete
- Architect: Joey & Joy
Project Overview
Our client owned a residential unit in Blacktown and wanted to expand their living space based on the provided architectural plans. The goal was to add extra space to the existing house on the same floor while incorporating a concrete pool in the backyard. Additionally, the client requested a deck that would seamlessly connect to the newly added section of the house.
Design Challenges and Solutions
Structural Integration:
We carefully assessed the existing foundations and load-bearing walls to ensure they could support the new addition. Key structural elements were reinforced, and a load-distribution system was implemented to maintain stability.
Pool and Deck Design:
To address ground stability and waterproofing for the pool, we conducted geotechnical analysis and installed a reinforced retaining system. The deck was designed independently yet blended seamlessly with the house, ensuring both functionality and aesthetic continuity.
Space Optimization:
The layout was strategically designed to maximize the added space while maintaining functionality and aligning with the client’s vision, all within a cost-effective framework.
Regulatory Compliance:
All designs adhered to local building codes, including pool safety barriers and deck drainage, ensuring a secure and compliant project.
This streamlined approach allowed us to deliver a stable, efficient, and visually harmonious solution tailored to the client’s needs.



