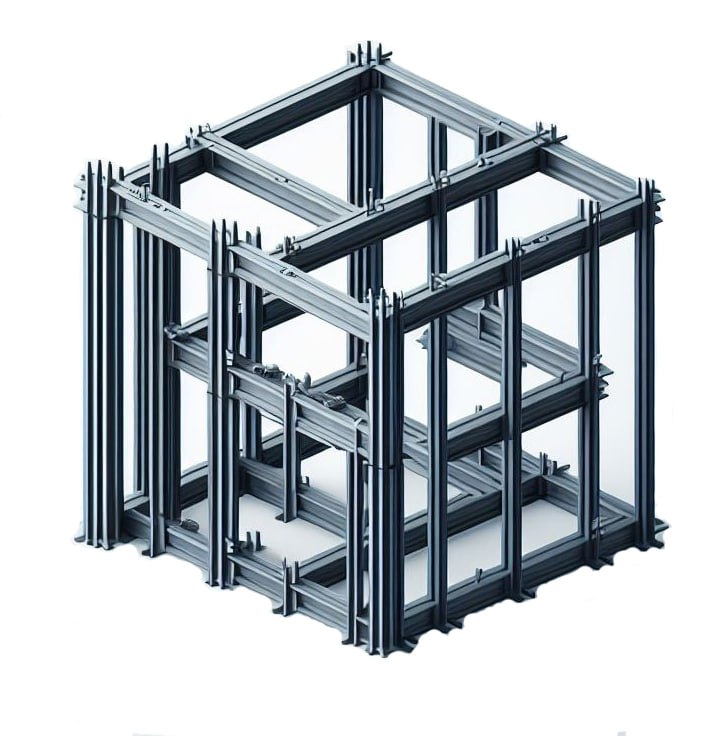Project Overview
In 2014, we were entrusted with a high-profile commercial project located outside of Australia. This ambitious development comprised a six-story building with two rooftop parking levels and a single basement, covering a total area of 8,500 square meters. Our role encompassed structural design, comprehensive supervision, and active participation in constructing critical structural components.
Key Structural Features:
- Steel framing for robust support.
- Cross-braced steel systems for enhanced stability.
- Composite slab roofing systems ensuring durability and efficiency.
Challenges Encountered:
- Deep Excavation:
- The project required an excavation depth exceeding 15 meters below ground level. This posed significant engineering challenges, necessitating the design and implementation of a shoring system integrated with nailing techniques to ensure stability and safety.
- Proximity to the Main Road:
- Being situated adjacent to a busy main road introduced constraints such as traffic management, height restrictions for construction machinery, and complications arising from the loose soil conditions in the area.
- Seismic Zone Considerations:
- Located in an earthquake-prone region, the project demanded meticulous analysis and innovative structural solutions to adhere to stringent seismic safety standards.
Our Approach: To overcome these challenges, we utilized cutting-edge software tools for precise excavation analysis and structural design. This allowed us to address complex engineering requirements efficiently. Throughout the project lifecycle, we played a pivotal role as both supervisor and certifier, ensuring the highest standards of compliance, quality, and safety at every stage.







