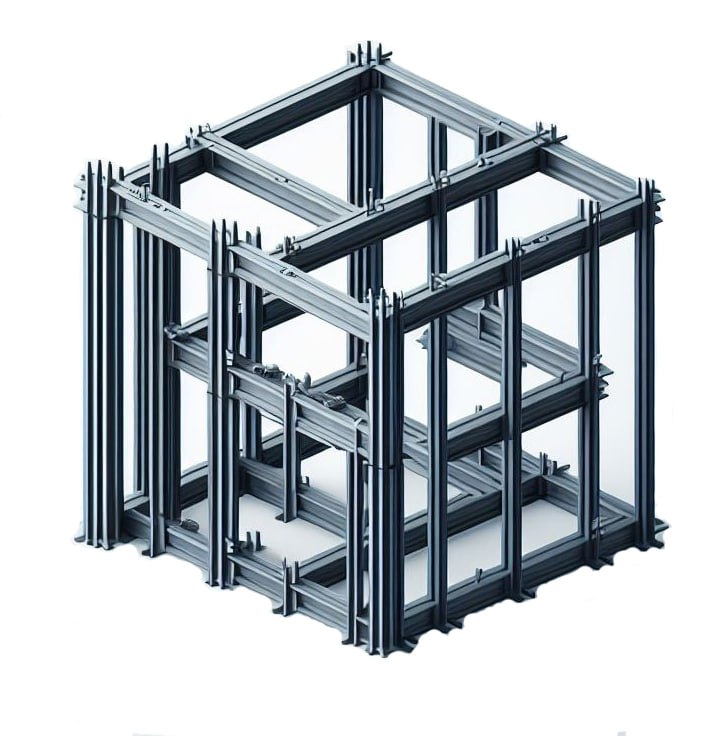Project Overview
This project involved a severely compromised structure that lacked proper design or compliance with relevant regulations. The structure, characterized by its heavy weight, was located on a steeply sloped surface. The excessive load caused the soil beneath to fail, resulting in visible soil movement. In some areas, columns had shifted horizontally by up to 40 centimeters, leading to fractures at the column-slab connections and the effective loss of structural integrity. This created an extremely hazardous condition, requiring immediate remedial action.
Additionally, the soil movement exerted horizontal forces on the concrete staircase, generating significant bending moments. As a result, the staircase suffered extensive flexural cracking, further escalating the risks.
Our Approach
Faced with such critical challenges, our experienced and creative team undertook a comprehensive evaluation of the site. A key priority was to design a practical and reliable solution tailored to the specific local conditions. Our approach included:
- Stabilizing the Soil: Developing a robust method to create a stable and dependable foundation capable of supporting new columns.
- Temporary Support Structures: Designing and installing temporary support systems beneath the main structure to ensure safety during the rehabilitation process.
- Custom Engineering Design: Crafting a solution that aligned with local knowledge and regulations, ensuring long-term reliability and compliance.
Design Challenges and Solutions
- Challenge: Lack of a Reliable Foundation
The slope’s instability and the soil’s inability to bear the load posed a significant challenge in creating a stable base for the new columns.
Solution: We implemented advanced soil stabilization techniques, using reinforcement strategies and local expertise to ensure the soil could support the structure effectively. - Challenge: Structural Movement and Column Displacement
The horizontal movement of columns had jeopardized the entire structural integrity, requiring precise corrective measures.
Solution: Temporary retaining systems were designed to secure the structure during the repair phase, allowing for the safe installation of reinforced columns and restoration of the slab-column connections. - Challenge: Damaged Staircase
The staircase had suffered severe bending failures due to horizontal forces caused by the soil movement.
Solution: Our team engineered a reinforced replacement for the staircase, designed to withstand future forces and movements without compromising safety.
Outcome
The result was a safe, stable, and compliant structure designed to endure future stresses and ensure long-term reliability. The tailored solution not only addressed the immediate risks but also incorporated measures to prevent similar issues in the future. This project stands as a testament to our team’s ability to tackle complex challenges with innovative, practical, and sustainable solutions.









